- Home
- Multimedia
- Photo Gallery
- The Building of a Modern India
The Building of a Modern India
How India forged a modern identity with its architects staying true to the country's ethos and values of an ancient civilisation
Curated By:
Madhu Kapparath
, Curated By:
Jasodhara Banerjee
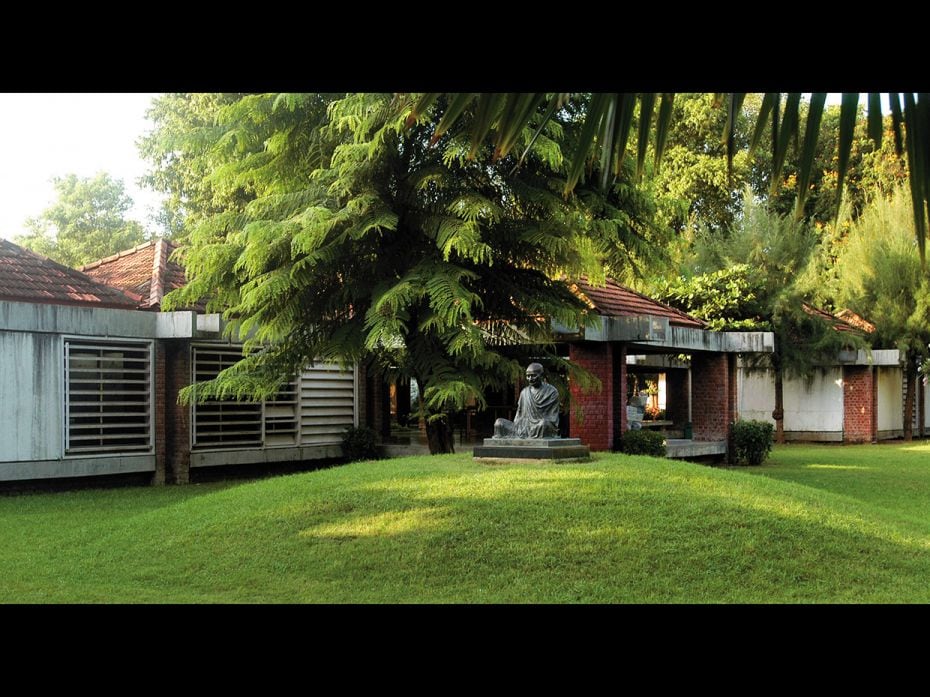
Image by : Shailesh Raval/ The India Today Group/ Getty images
1/12
Gandhi Smarak Sangrahalaya
Ahmedabad
Located inside Sabarmati Ashram, the memorial museum, built in 1963, houses Mahatma Gandhi’s books, letters and photographs.
(Continued on next slide...)
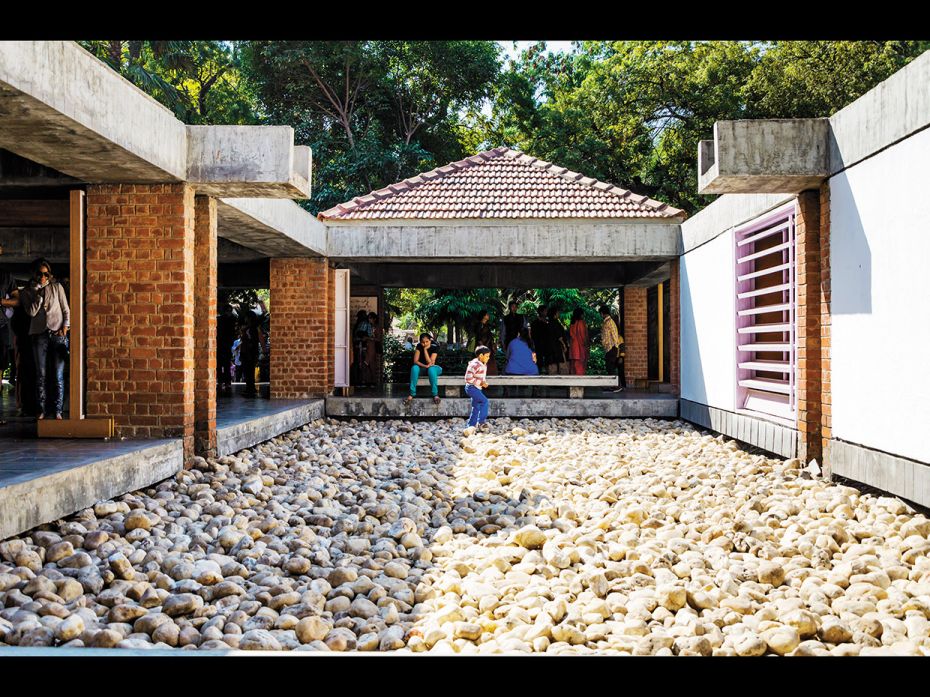
Image by : Shailesh Raval/ The India Today Group/ Getty Images
2/12
Gandhi Smarak Sangrahalaya
Ahmedabad
Designed by Charles Correa, the structure reflects the austerity of Gandhi’s life and is built with stone floors, brick walls, wooden doors, louvred windows and tiled roofs. There are no glass windows, with light and ventilation being provided for by wooden louvres.
(Continued on next slide...)
(Continued on next slide...)
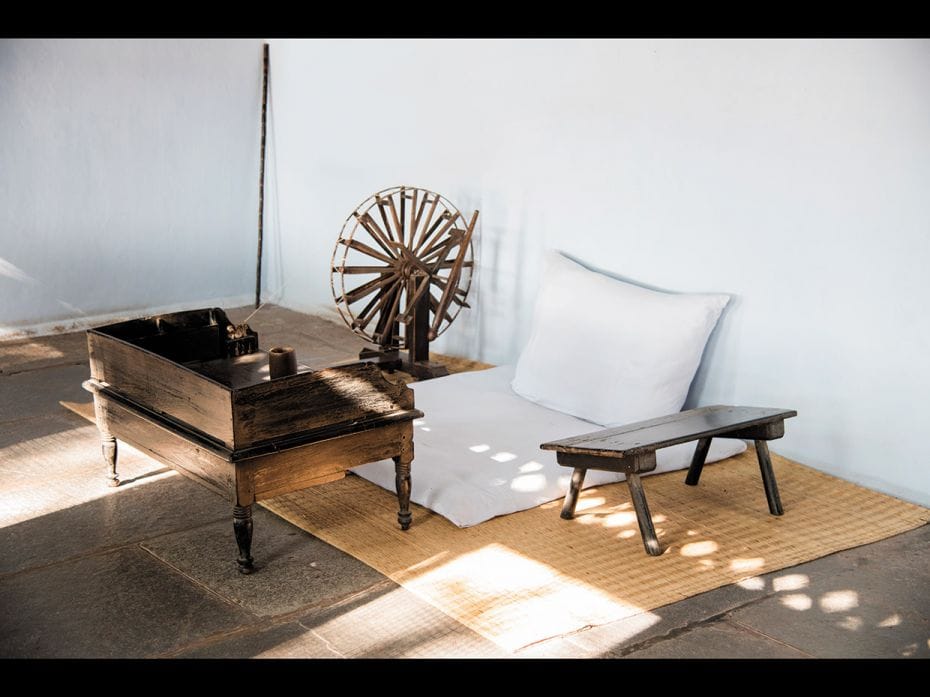
Image by : Tukaram Karve/ Shuttertock.com
3/12
Sabarmati Ashram
Ahmedabad
The structure reflects the significance Gandhi attributed to the village: The 51 modular units in the structure are asymmetrically grouped, with pathways and meeting points.
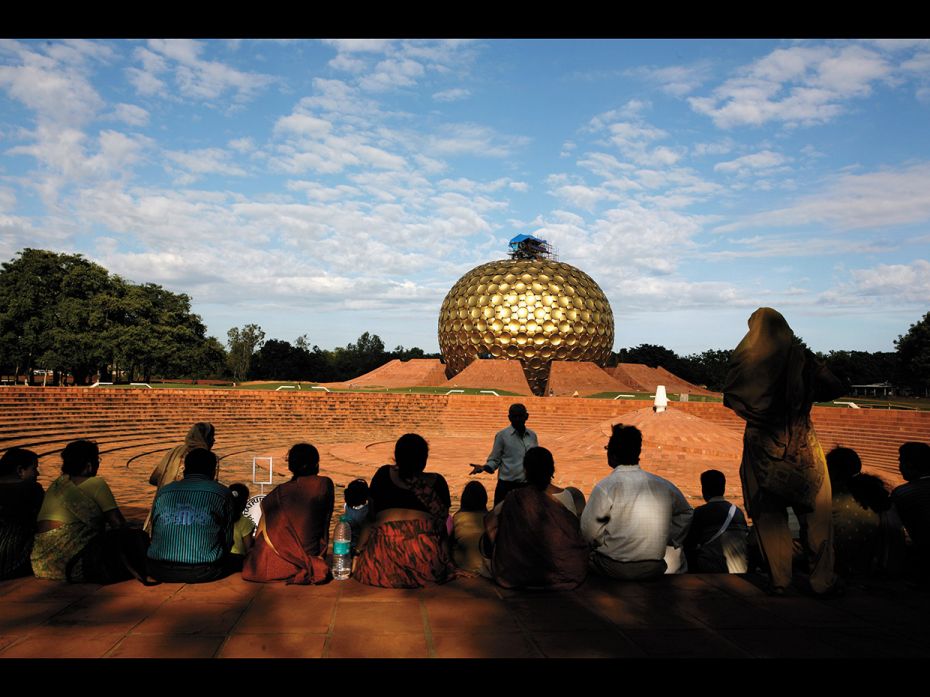
Image by : Ayse Topbas/ Getty Images
4/12
Matrimandir
Puducherry
Matrimandir, translating to ‘the dwelling of the Mother’, was designed by French architect Roger Anger on the invitation of Paris-born Mirra Alfassa—known to her followers as Mother—who founded Auroville, 160 km south of Chennai, in 1968, along with Aurobindo Ghosh, founder of the Sri Aurobindo Ashram. Construction of the temple took 37 years—from 1971 to 2008—to complete.
The temple is in the form of a Geodesic dome—covered by golden discs—and is surrounded by a dozen petals. The structure symbolically represents a cosmic egg. The upper half of the dome houses a meditation chamber, which is dodecagonal in plan and has a conical roof. The chamber is illuminated by a crystal globe at its centre, into which sunlight is directed by a heliostat. Two spiral ramps provide access to the chamber from below.
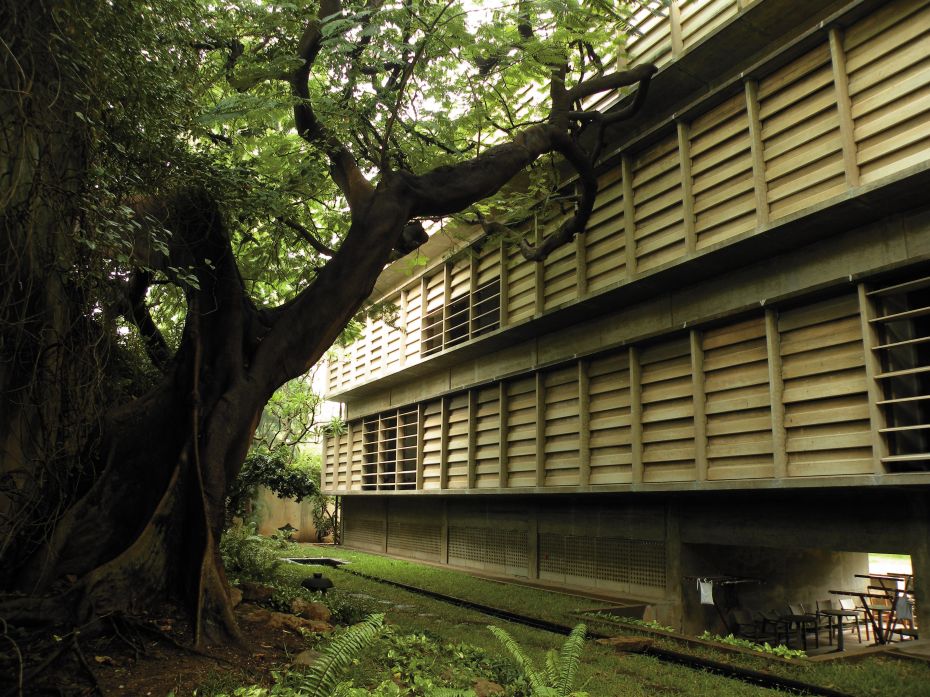
Image by : Komal Sharma
5/12
Golconde
Puducherry
Hailed as the first modernist structure in India, this dormitory at the Sri Aurobindo Ashram was designed by architects Antonin Raymond and George Nakashima, and built between 1937 and 1945. The building comprises two long, horizontal wings, joined by a stairwell in the middle. The length of each wing is lined with single rooms along a corridor. The most remarkable features of the structure are its front and rear facades, which are fitted with wooden louvres that can be opened and closed, allowing residents to control the amount of light and breeze coming in. The door to each room is made of perforated teak, which provides for further ventilation in the hot climate.
(Continued on next slide...)
(Continued on next slide...)
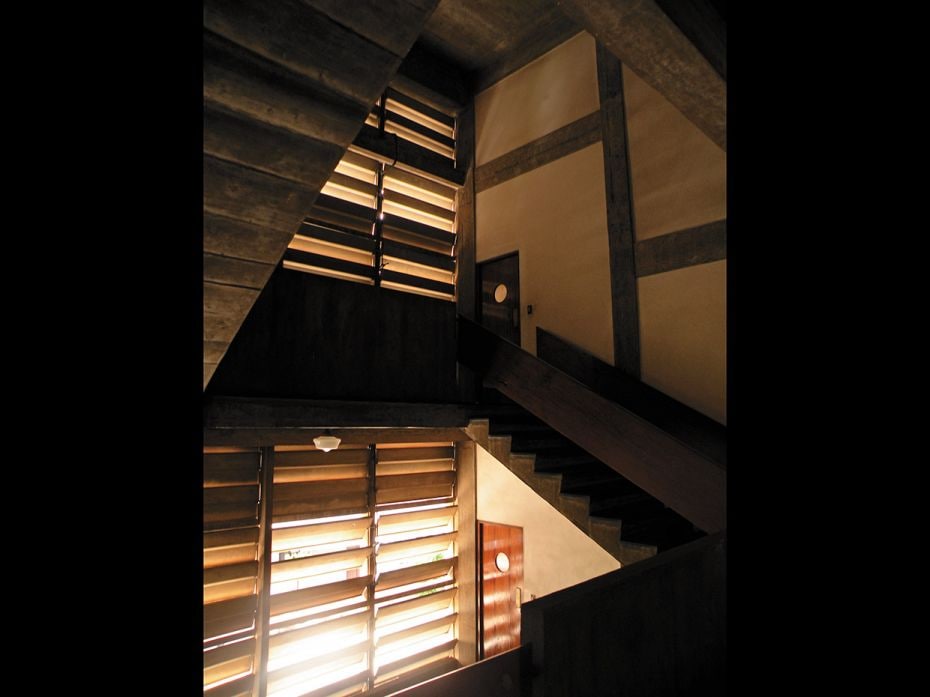
Image by : Komal Sharma
6/12
Puducherry
The dormitory was built by devotees of the ashram, some of whom also donated brass utensils, which were then melted and recast as fixtures. Nakashima, who was highly influenced by the teachings of Aurobindo Ghosh and Mirra Alfassa, selected material like black granite for the floors, which complement the texture and colour of the teak and concrete.
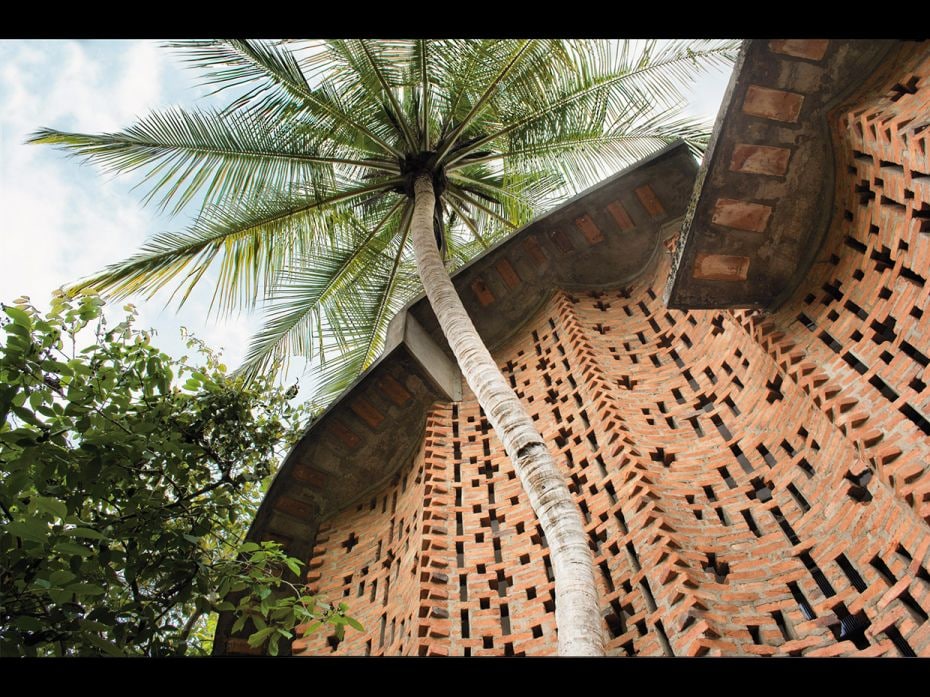
Image by : Vineet Radhakrishnan
7/12
Centre for Development Studies
Thiruvananthapuram
The Centre for Development Studies (CDS) is an eloquent testimony to the cost-effective and environment-friendly architecture popularised by Laurence ‘Laurie’ Baker, the British-born architect, who made India his home for 50 years. His buildings are examples of prolific brick masonry construction, the replacing of windows with brick jali walls to incorporate privacy and allow ventilation, and the incorporation of irregular, pyramid-like structures on roofs with one side to the wind. Baker’s designs adopted Indian sloping roofs, terracotta Mangalore tiles and curved walls to enclose more volume at lower costs.
CDS, set up in 1971, was Baker’s first public project, and his largest. Here, Baker built a cooling system by creating a high, latticed, brick wall near a pond; this uses the difference in air pressure to draw cool air through the building.
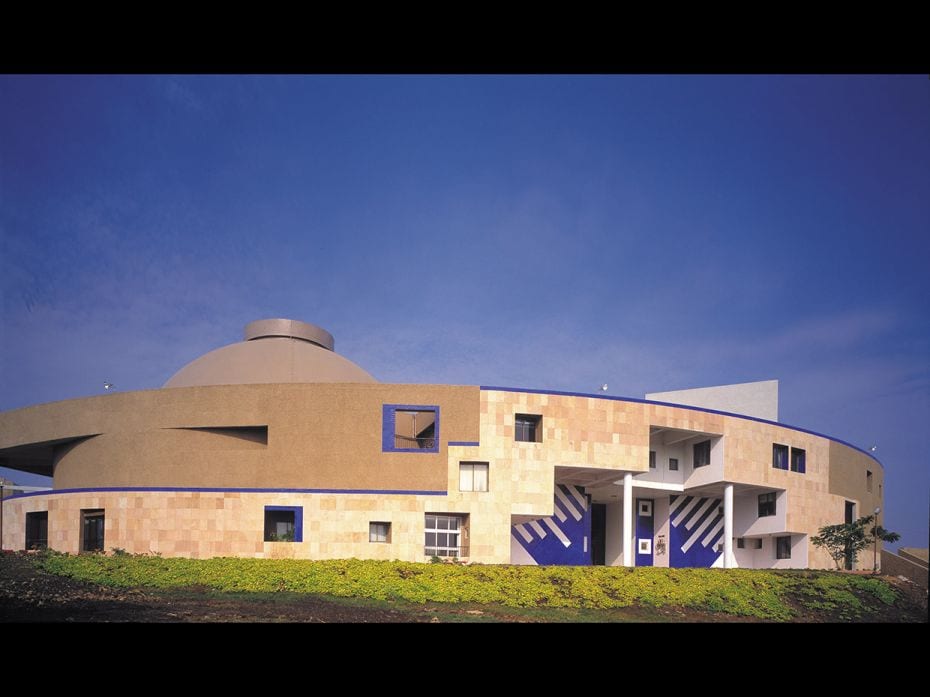
Image by : Charles Correa Associates
8/12
Vidhan Bhavan
Bhopal
The government of Madhya Pradesh commissioned the building of the state assembly in Bhopal in 1980, with Charles Correa as its designer. Construction began in 1983, and continued for the next 10 years. Many factors have influenced the form of the structure: Its location on the crest of a hill, the Islamic monuments in the neighbourhood and the Buddhist stupa at Sanchi, 50 km from the city.
Correa based his design on the ancient Vedic concept of the mandala as the basis of architecture. The plan of this structure is a series of gardens within gardens, with administrative offices defining a pattern of nine compartments—the five central ones are halls and courtyards, while the four corner ones are meant for specialised functions (the Vidhan Sabha, the Vidhan Parishad, the Combined Hall, and the Library). There are three separate entrances—for the public, for the VIPs and for the MLAs. These three streams of entrants are separated from each other and experience the complex internal space of the building differently.
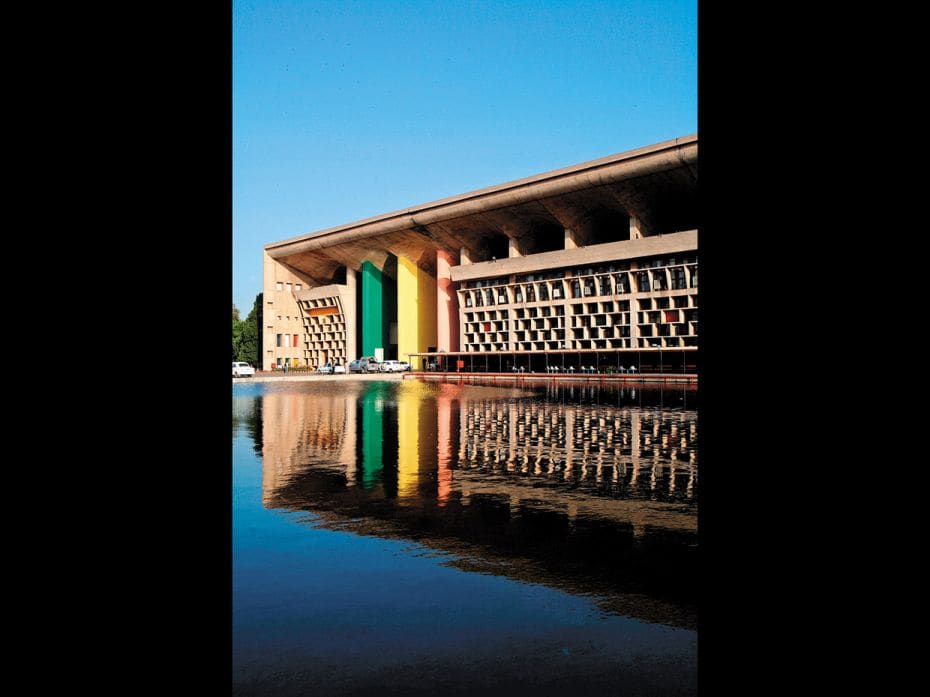
Image by : Dinodia Photo
9/12
High Court and Palace of Justice
Chandigarh
Designed by Swiss-French architect Le Corbusier, the structure is defined by its parasol-like roof and the three giant 60-feet tall columns in bright colours that form the entrance. It has an abbreviated L-shaped plan, with eight law courts and a high court on the ground floor, and offices on the first floor. The long facade of the building that faces the capital plaza contains courtrooms.
The parasol double-roof has an upper roof that is cantilevered out, over the office blocks, providing them shade against the harsh sun, and providing a trough to collect rainwater and transfer it to the reflecting pools. The two layers of the roof provide ventilation by air current movements. The brise-soleil, that deflects sunlight, covers the entire front facade and has narrow vertical spaces with shutters to provide ventilation.
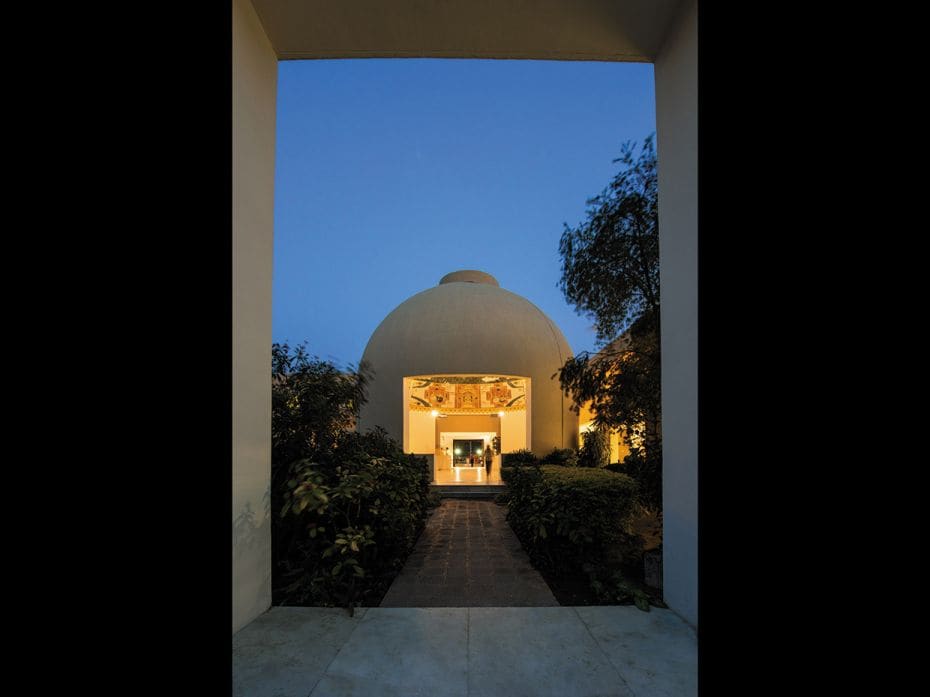
Image by : Deepshikha Jain/ Studio Soul
10/12
Jawahar Kala Kendra
Jaipur
In the 17th century, Maharaja Jai Singh designed and built Jaipur based on the Vedic concept of vaastu-purush-mandala—a square, subdivided into identical squares. The city’s master plan was based on a vaastu-purush-mandala of nine squares. More than three hundred years later, in 1986, Charles Correa based the design of the Jawahar Kala Kendra on Jai Singh’s design of Jaipur. The art and culture centre, commissioned by the Rajasthan government, has nine squares, each meant for a specific purpose. The square representing planet Mercury, symbolic of knowledge, houses the library; Venus, which represents the arts, houses the theatres, while the central square, as specified in the Vedas, is a void.
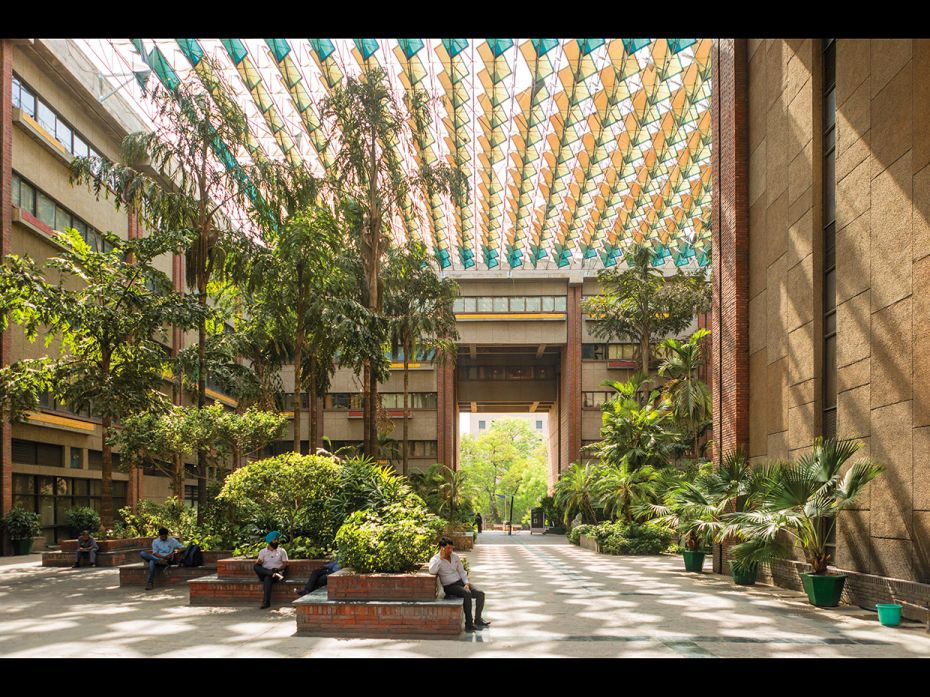
Image by : Madhu Kapparath
11/12
India Habitat Centre
New Delhi
India Habitat Centre (IHC) was conceived by the Housing and Urban Development Corporation Ltd (Hudco) and architect Joseph Stein as a space that would bring together individuals and institutions working in various fields related to habitat.
The 30-metre high building has a red-brick facade, and vertical and horizontal ribbon windows that use special glass to restrict sunlight.
The rectangular atrium has landscaped sections, while reflectors—which change their angle along with that of the sun—placed above the building cut off about 70 percent of the sunlight. The entire structure rests on steel girders, without any weight falling on the columns.
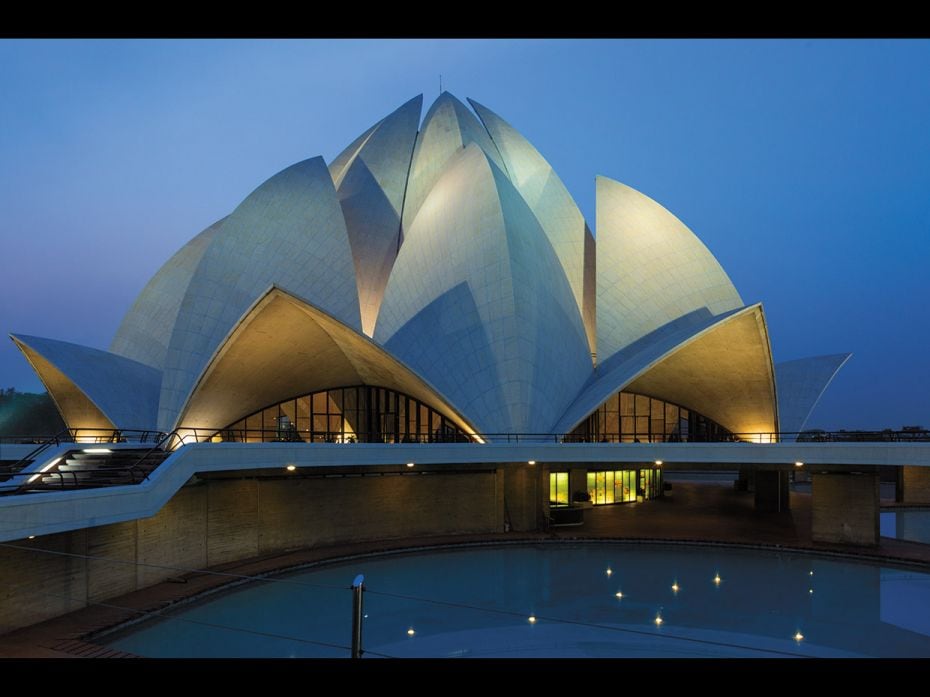
Image by : Madhu Kapparath
12/12
Lotus Temple
New Delhi
The Bahá’í House of Worship, popularly Lotus Temple, was designed by Iranian architect Fariborz Sahba and completed in 1986. The international governing body of the Bahá’í community selected Sahba to design the temple in 1976; he worked on it for 10 years.
In accordance with Bahá’í scripture, the temple is circular, with nine sides that comprise 27 ‘leaves’ (Grecian marble-clad, free-standing concrete slabs) organised in groups of three on each side. The leaves are classified into three: Entrance leaves, outer leaves and inner leaves. There are nine entrance leaves on each side; the outer leaves serve as the roof to ancillary spaces; the inner leaves approach, but do not meet at, the tip of the worship space and are capped with a glass and steel skylight.
X





